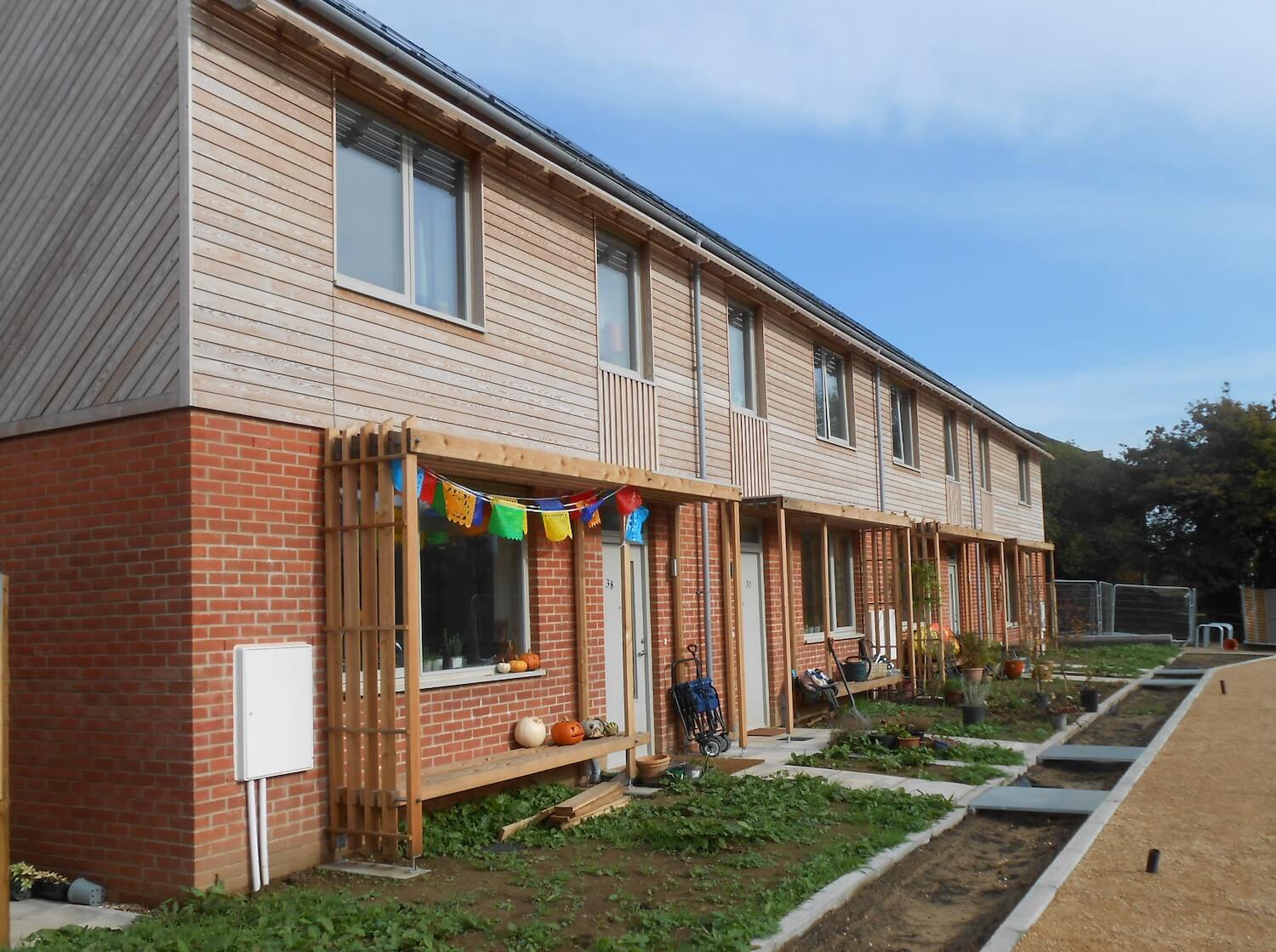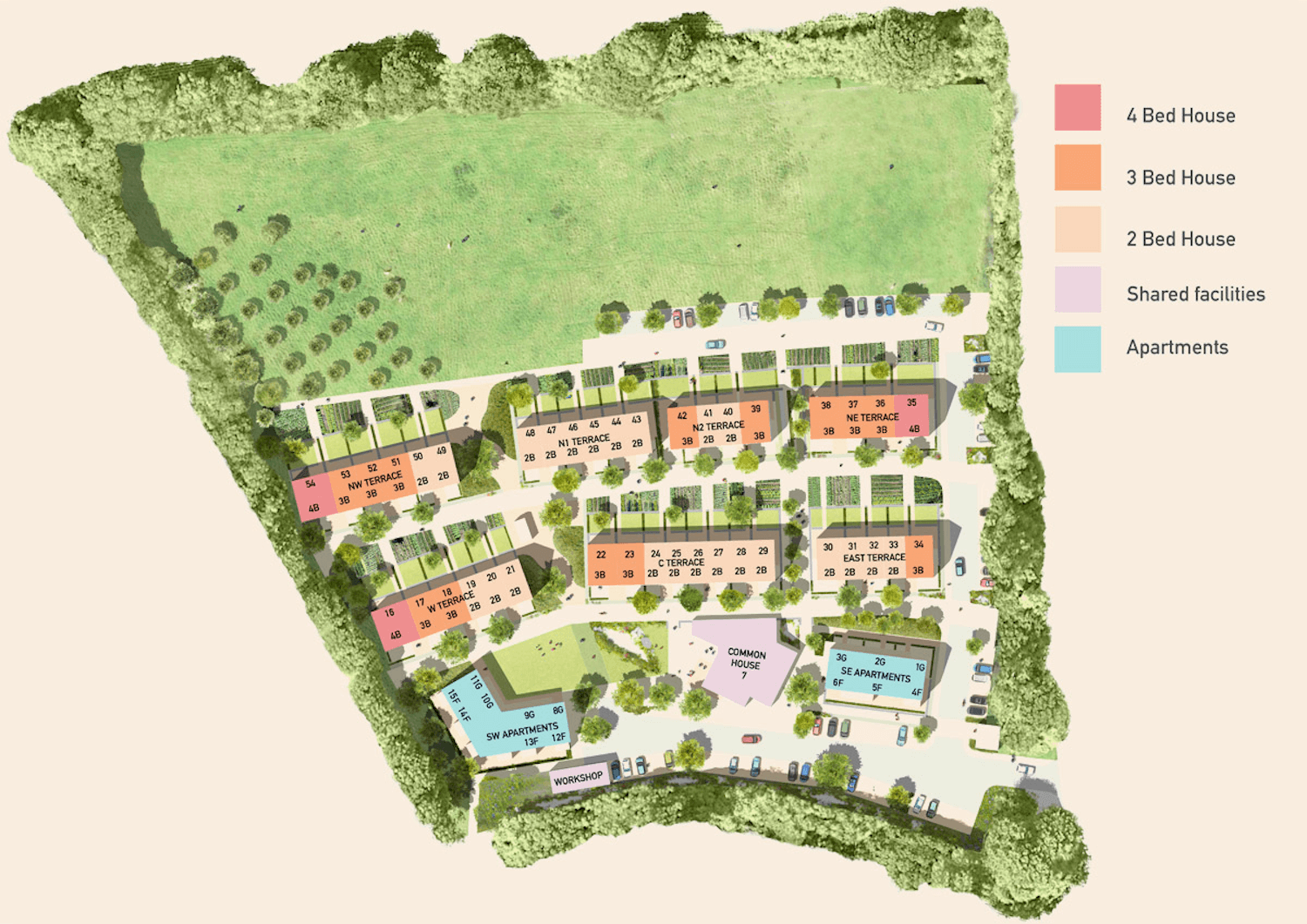Description
These homes represent the epitome of sustainable living, adhering to the AECB Silver Standard, a designation akin to the esteemed Passivhaus standard. Notably, these residences boast an impressive level of energy efficiency, thanks to a meticulously designed array of sustainable solutions.
At the heart of these homes lies a timber frame structure, a testament to the harmonious integration of natural materials and modern design principles. This combination not only ensures structural integrity but also contributes to the overall sustainability of the project.
Our scope of work encompassed a wide range of critical tasks, including internal first fix and internal second fix installations, both of which demanded a meticulous attention to detail to meet the high standards set by the project. Additionally, we took charge of the installation of kitchens, ensuring that these pivotal spaces were not only functional but also aesthetically pleasing and in harmony with the overall design concept.
This project stands as a shining example of our commitment to providing affordable housing solutions that prioritize sustainability, energy efficiency, and overall livability. Our collaboration with CG Fry & Son Ltd has been a resounding success, and we take great pride in our contribution to the creation of these remarkable homes that will undoubtedly enrich the lives of their future occupants.
Client
CG Fry & Son Ltd
Location
Hospital Ln, Bridport DT6 5FQ









